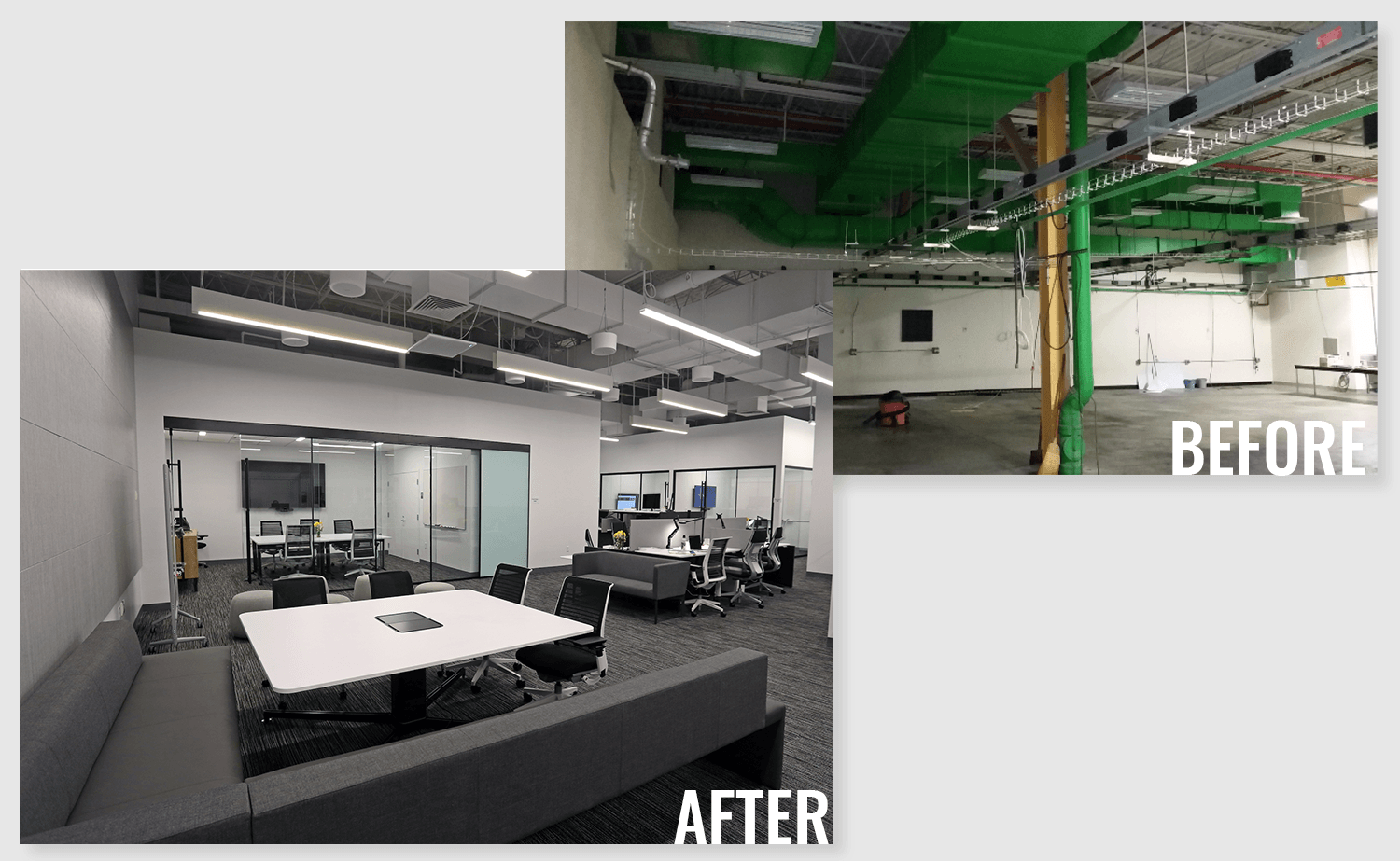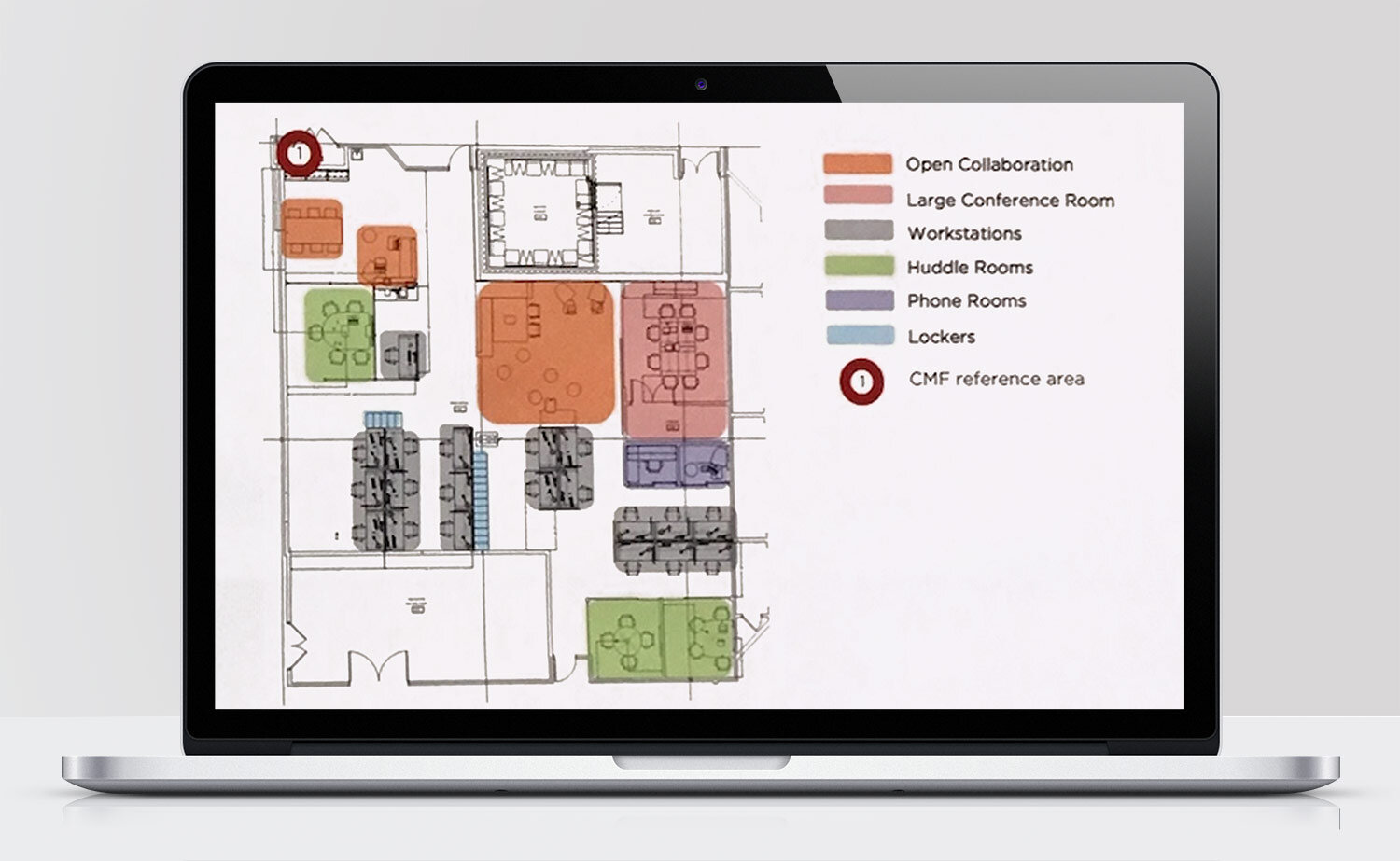CASE STUDY
Bose
Identify opportunities to expand User Centered Design's studio space within a constrained building of well-established R&D teams, and project manage development of a new studio with a goal to drive improved culture and process by fostering a multi-disciplinary, one design team philosophy, and driving alignment between leadership and staff.

The Problem
Convert a former machine shop into an innovation center for Bose, and develop, establish and measure Bose's first nomads and residents program. Include solutions for physical environments that are suitable for mixed-discipline seating, and establish new tools for people-finding and collaborating to support working remotely.
The Team
Project Management: Tracy Swyst
Facilitation: UCD Operations
Design + Construction: Bose Facilities
Furniture: Red Thread
A/V Solutions: Adtech



The Solution
Act as UCDs primary point of contact from concept through installation, collaborating with all creative and GC teams. The three-person operations team developed personas and use cases representing each of UCD's four disciplines, then conceived, socialized, demonstrated, and established both physical spaces and cultural opportunities which influenced new ways of working, strengthened connections, and built bridges between design teams.
Services
Space Planning
Organizational Design
Project Management



